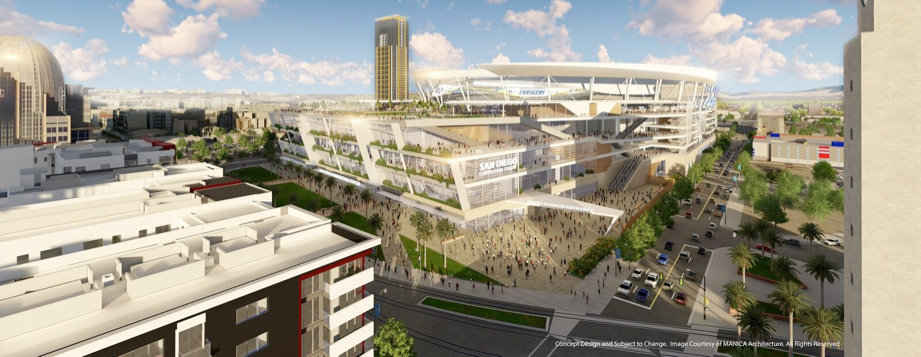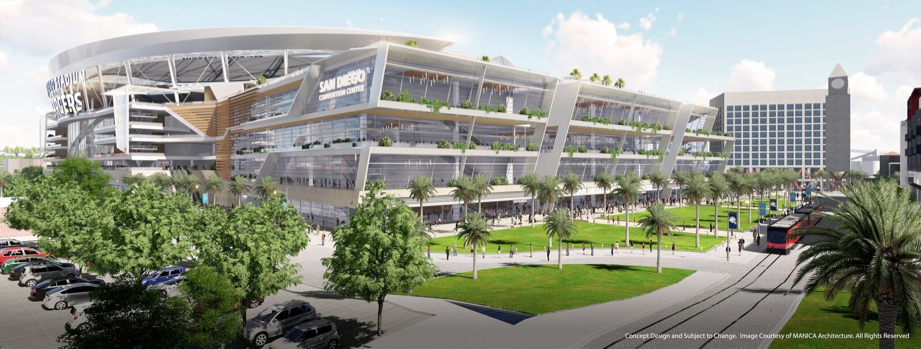Project Preview: The San Diego ‘Convadium’
At our sister event TheStadiumBusiness Summit in Madrid, we heard from David Manica, Principal, MANICA Architecture, about the design proposals behind the new US$1.8bn stadium which is set to combine a stadium with a convention centre and will be the new home of the NFL Chargers.
Traditionally stadiums and convention centres have been categorised as two distinct building types, however don’t they both fulfill similar functions, rely on mass volumes of foot traffic and suffer greatly without regular event days? In fact, the North American NFL season falls outside of much of the traditional convention calendar, so if you are planning one of these buildings, why not incorporate the other at the same time?
Summit speaker, David Manica (Principal, MANICA Architecture) has researched the needs of both the NFL business and the city convention destination to develop a proposal which meets the needs of both sectors.
Dubbed the ‘Convadium’, the new Chargers stadium seeks to be a very special facility – with design features that could resonate globally as new city-centre stadium solutions are developed.
Inspired by the rich nautical history of San Diego, and the beautiful Southern California coastline, the design of the San Diego Stadium and Convention Center has been conceived from its inception to be one of the most comfortable and exciting stadiums in the world.

The large “Sky Garden” connects directly to the Upper concourse of the building and affords incredible panoramic views of the Coronado Bridge, the water, and the downtown skyline. It will become a signature outdoor space for the city – hosting such memorable events as weddings, outdoor concerts, and festivals.
The concept is groundbreaking in a number of ways, the most obvious being its one-of-a-kind use of valuable downtown land area.
David Manica commented: “The goal is to create more than a stadium. This would be a thoroughly modern convention centre integrated with one of the most comfortable and exciting stadiums in the world.”
“Every aspect of the project has been envisioned to be uniquely San Diego. It’s all about indoor-outdoor living and taking advantage of San Diego’s spectacular sunshine.”
With outdoor terraces throughout, the design captures spectacular panoramic views of the Coronado bridge, the water, and the full downtown skyline. The rooftop garden 100’ above the lower western 12th street park connects to the upper concourse and will provide a first-of-its-kind amenity for the spectators – and the city. Accessible to the public for special events, it would provide the most dynamic and spectacular views of its surroundings.”

The public park, along with the lowered building façade at the west façade, lower the scale of the project to balance directly with the Ballpark Village currently under construction. The architecture of the Stadium and Convention Center is unique to its place, and blurs the line between indoor and outdoor space with outdoor balconies, operable walls, sustainable plantings, and a scale and feel that is true to its surroundings.
The convention centre will have 260,000 square feet of exhibition hall space, including 100,000 square feet of open-air, column-free exhibition space with unconstrained vertical clearance, whilst boasting a 100,000 square foot Sky Garden with cabana-style meeting rooms.
Alongside the convention center, the stadium would enjoy 61,500 spectator seats, including general admission, club seats and suites with the potential to expand to 72,000 capacity for the Super Bowl.
Manica adds: “The Convention Centre and stadium building elements are designed to be used both separately, and in conjunction with one another. The result is a dynamic and flexible solution that would yields a new state-of-the-art football stadium for the city, and a convention centre expansion that would allow San Diego to continue to compete in the 21st century convention industry.”













Share this